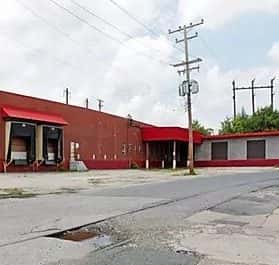- Home
- 8341 BEECHCRAFT AVEGaithersburg, MD 20879
- 8341 BEECHCRAFT AVEGaithersburg, MD 20879
8341 Beechcraft Ave is a 35,478 square foot industrial building that is both for sale and for lease. The two-story structure was constructed in 1998 and sits on 2.64 acres offering more than 60 surface parking spaces. The warehouse/main Floor is 28,000(+) SF with 24' height and the upper level is 7,200 square feet of office. The warehouse has four loading docks and one drive-in bay with a clear height of 24'. The warehouse improvements consists of multiple mechanical/electrical/supply rooms accessible from within the warehouse, men’s and women’s bathrooms (including a full shower), employee lunchroom, four commercial kitchens (could be used for catering business), walk-in refrigerators boxes, walk-in freezer boxes and four electric powered dock-high loading bay doors to the rear of the Property. The mezzanine-level office is improved with men’s and women’s bathrooms, conference room, administrative/filing room, kitchenette, approximately ten (10) individual offices and two open areas filled with cubicle spaces. The Property has on-site parking available for more than 60 vehicles, with additional room for another seven spaces. Adjacent lot belongs to this property that could also be used for more parking if need be. On-site improvements are believed to include concrete curbs, gutters, sidewalks and landscaping. Please Note: The warehouse used to be a large kosher kitchen consisting of 4 separate kitchens. Could be used for multiple industrial uses including bakery, catering, restaurant business among others like mechanical, construction, vehicle storage and more. For a long term lease the owner will consider the walls btw the 4 kitchens to be demolished.
Documents
Property details:
Features:
- Concrete flooring
- loading dock
Related properties
1301 Constance Avenue, Baltimore, Maryland 21229
1301 Constance Avenue, Baltimore, Maryland 21229, USA




